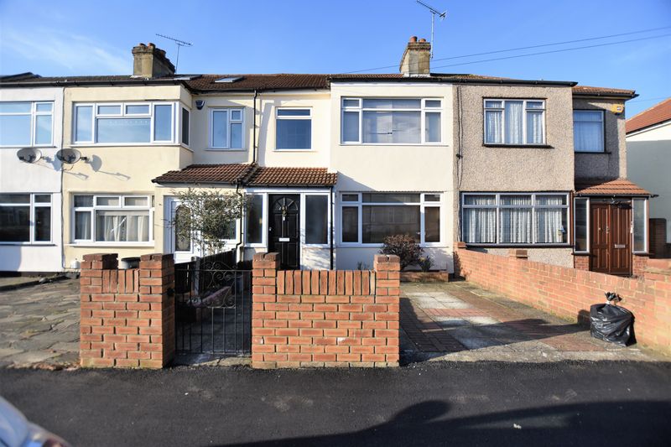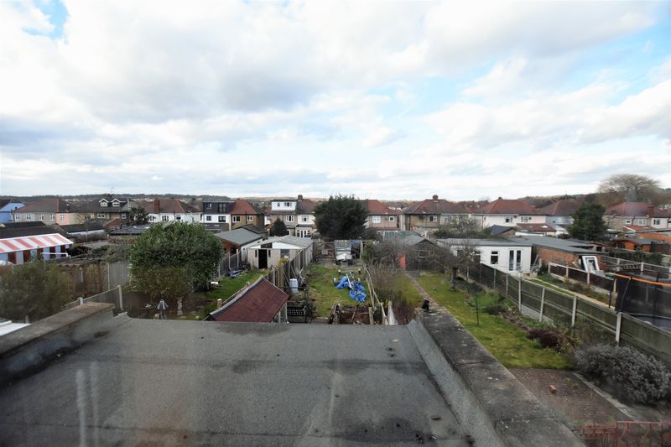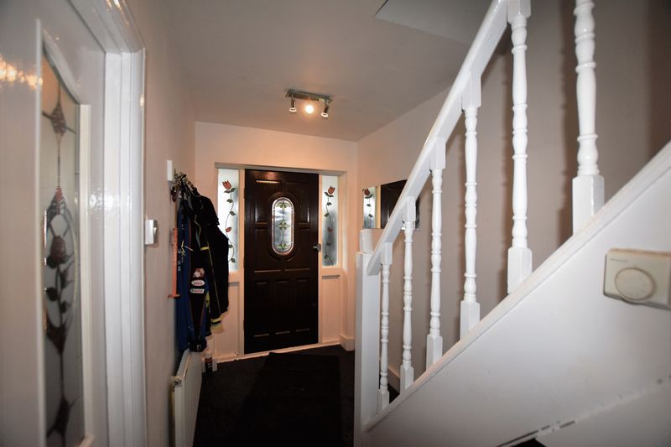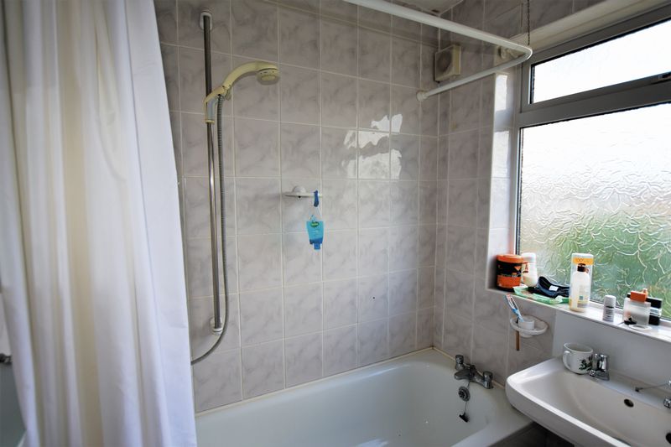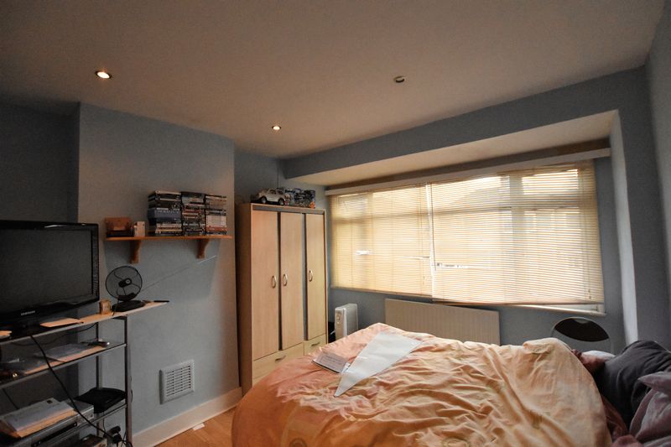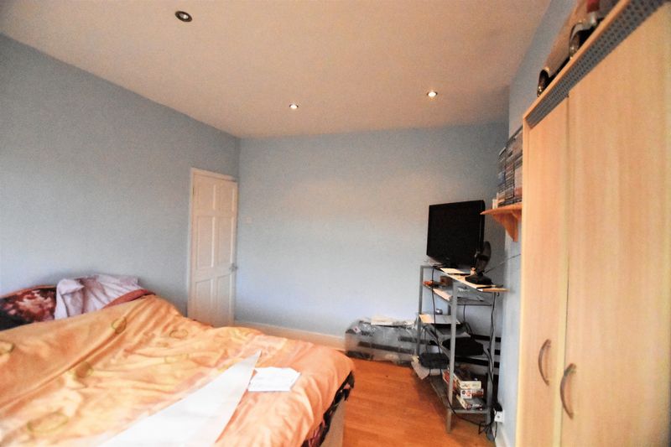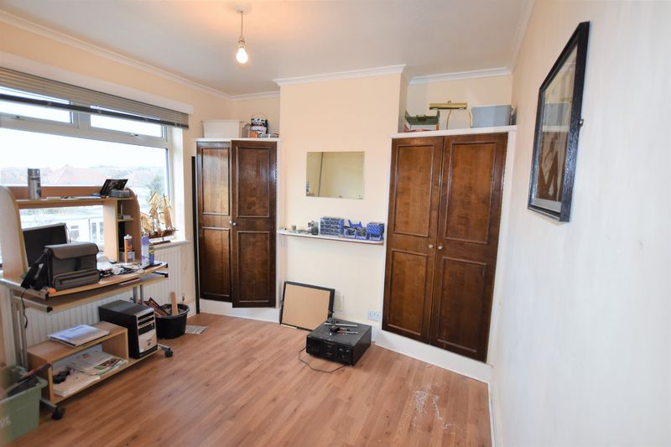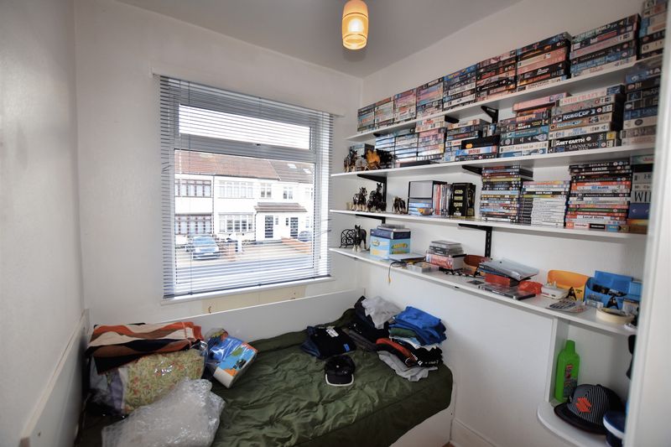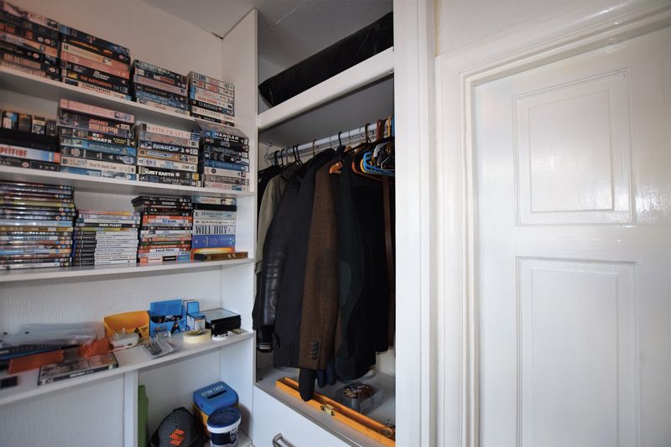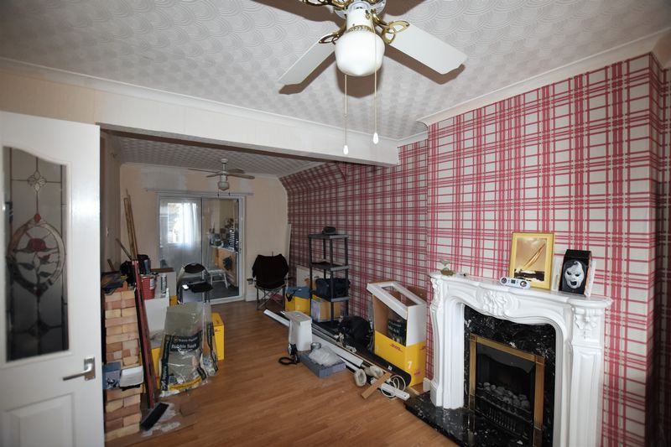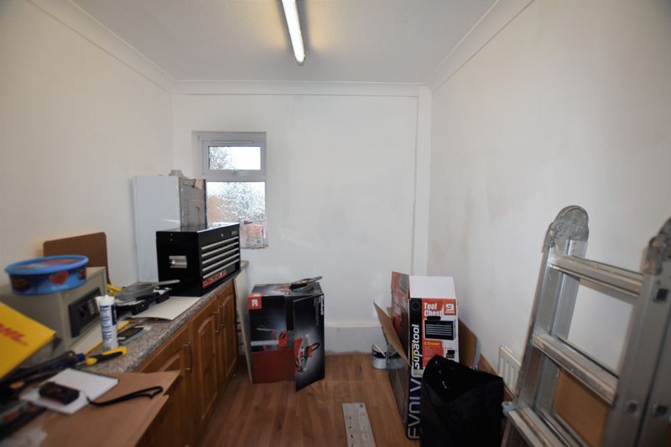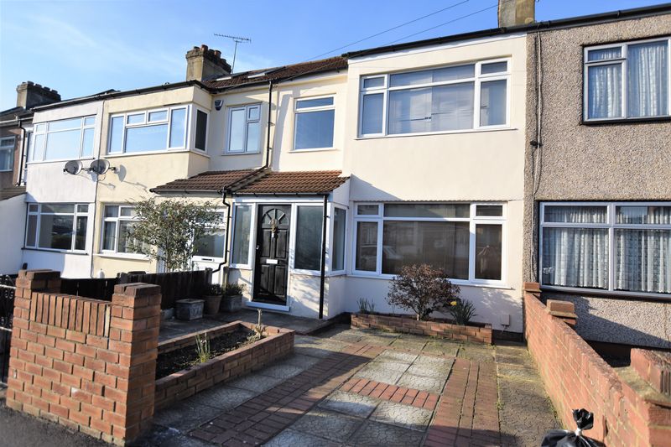Riversdale Road Collier Row, Romford £325,000
Please enter your starting address in the form input below.
Please refresh the page if trying an alternate address.
- No chain
- 3 Bedrooms
- 90 foot garden
- Possibility to extend STPP
- Double Glazing
- Gas Central Heating
- Private rear access
- Driveway
SRB Property Management are delighted to offer for sale as the vendors sole agents this 3 bedroom extended terraced house with NO ONWARD CHAIN and potential to extend further to the loft and rear garden subject to planning permission. This property is well positioned for all local amenities, transport and schools. Entering the ground floor via the porch is a good sized hallway which leads on to the utility room and spacious through lounge. The spacious through lounge leads on to the extended kitchen area giving access to the rear garden measuring approximately 90ft, the garden hosts a patio area and is further laid to lawn. Following the stairs up to the first floor are three bedrooms, two of which are doubles and a family sized bathroom. The property benefits from double glazing, gas central heating and off street parking, The rear garden can also be accessed from the rear via a private locked area. Asking Price £325,000. Viewing strongly recommended and by APPOINTMENT ONLY.
Family Bathroom
6' 0'' x 6' 3'' (1.83m x 1.90m)
Tiled floor to ceiling, white 3 piece bathroom suite with over bath shower, window, radiator
Master bedroom
10' 9'' x 12' 4'' (3.27m x 3.76m)
Spotlights to the ceiling, large front facing window, laminate floor, window, radiator
Bedroom 2
10' 0'' x 9' 7'' (3.05m x 2.92m)
Fitted wardrobes to rear or the room, large rear facing window, laminate floor, window, radiator
Bedroom 3
6' 3'' x 6' 9'' (1.90m x 2.06m)
Fitted wardrobe, small front facing window
Hallway
10' 2'' x 5' 7'' (3.10m x 1.70m)
Newly laid carpet, stained glass windows, front door leading to porch, 3 spot light, radiator,
Kitchen
12' 4'' x 9' 9'' (3.76m x 2.97m)
Fitted kitchen with brown and cream tiles, fitted gas cooker with extractor fan and tiled back-splash, glass cabinet, boiler, rear facing window, 3 spot light and strip light, black lino floor, window and access to rear garden.
Living Room
22' 8'' x 9' 4'' (6.90m x 2.84m)
Fire and fire place, 2 ceiling fans, sliding patio door leading to kitchen, front facing window, laminate flooring, window, radiator.
Utility room
10' 0'' x 7' 5'' (3.05m x 2.26m)
Strip light to the ceiling, built in cupboard, fitted kitchen units and work surface, window
Rear Garden
Approx 90 foot garden with rear access via alley way with locked access only, decking to the front with brick walls and steps leading down to patio area, shed and grass area, potential to extend stc.
Click to enlarge
| Name | Location | Type | Distance |
|---|---|---|---|
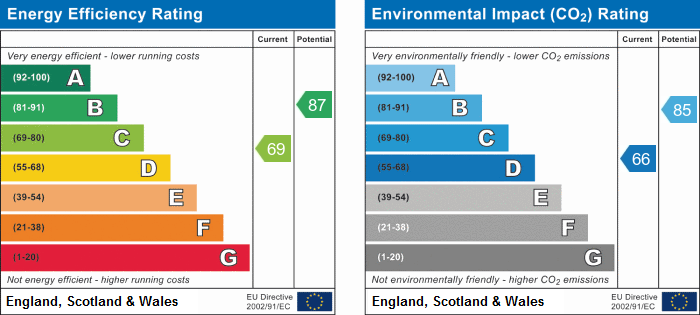
Romford RM5 2NR





