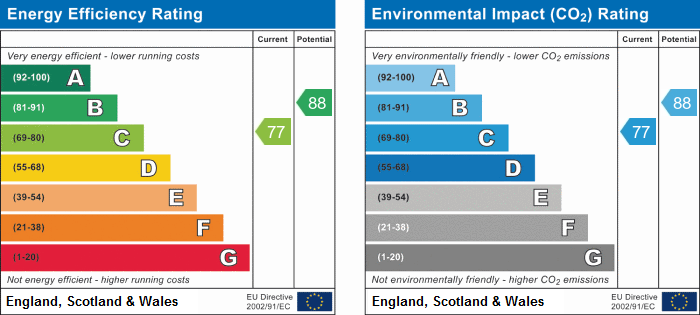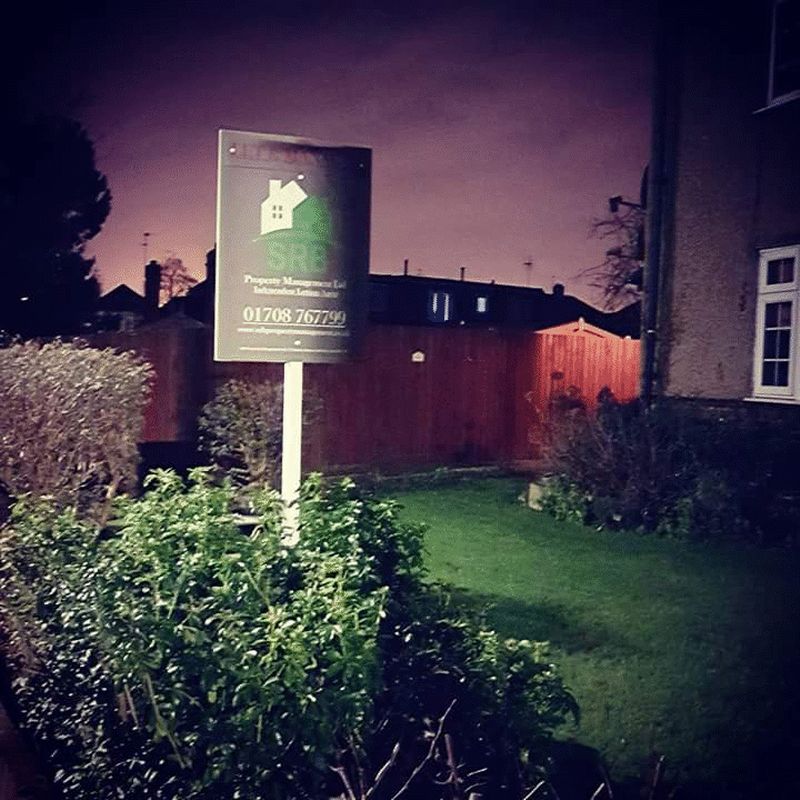Navarre Gardens Collier Row, Romford Guide Price £375,000 - £385,000
Please enter your starting address in the form input below.
Please refresh the page if trying an alternate address.
- Four Bedrooms
- Semi Detached
- Modern Interior
- Fully fitted kitchen
- Family Lounge
- Downstairs WC
- Side access to garden
- Good transport links
- Close to local ammenities
NEW TO MARKET....SRB Property Management are delighted to offer for sale this stunningly presented four bedroom end of terrace with side access.
The property is situated close to Collier Row high street with its array of shops, restaurants and transport links to Romford town centre and the city. Both primary and secondary schools easily commutable by car or on foot. The property boasts a modern fitted kitchen with a full range of integrated appliances and a spacious dining area, the living room is accessed via the kitchen diner and is presented in a modern fashion with access to the rear garden via french doors. There is a toilet also on the ground floor off of the entrance hallway. The ground floor also has the added bonus of zoned underfloor heating linked to the mains gas combination boiler giving you an even warmth across the ground floor in the colder months. To the first floor there are four well presented spacious bedrooms, including 3 doubles, all decorated in a modern fashion and a modern fitted family sized bathroom with a separate shower cubical. There is access to the loft which is boarded & has lighting installed. To the front of the property there are two allocated parking spaces. The property is also fully double glazed and gas central heated throughout. Still under NHBC guarantee. Viewing is a must as you will not be disappointed. VIEWING BY APPOINTMENT ONLY. Guide Price £375,000 - £385,000.
Entrance Hallway
Entrance hallway leading to kitchen/diner and downstairs wc and first floor. Wooden effect flooring with underfloor heating. Wooden Oak doors. Central ceiling light. Carpeted stairs with wooden handrail.
Downstairs WC
5' 5'' x 3' 4'' (1.65m x 1.02m)
Downstairs WC 2 piece white suite with chrome fittings. Window to front. Dark grey tiled floor with under floor heating. Central light fitting.
Kitchen
12' 0'' x 19' 0'' (3.65m x 5.79m)
Spacious modern kitchen diner with integrated appliances, grey gloss base & eye level cupboards with white worktops. Fitted oven and hob with stainless steel extractor hood. 2 double glazed windows to the front & side of property. Wooden flooring with underfloor heating. 2 ceiling bar spotlights. Ample space for family dining table & chairs. Oak door leading to family lounge.
Lounge
16' 7'' x 11' 5'' (5.05m x 3.48m)
Bright & spacious family room with French doors leading to the garden, double glazed window allowing plenty of natural light. Wooden flooring with underfloor heating. 2 ceiling lights. Neutral décor.
Upstairs Landing
Landing area carpeted, leading to all bedrooms and bathroom. Access to loft. Central ceiling lights. Neutral décor.
Family Bathroom
Bathroom comprises of white bathroom suite with chrome fixtures and fittings. Double glazed window. Tiled floor in slate grey. Mosaic tiles surround bath. Chrome heated towel rail/radiator. Free standing shower with glass surround. Fitted ventilation fans.
Master Bedroom 1
10' 0'' x 11' 5'' (3.05m x 3.48m)
Master double bedroom with feature wall. 2 double glazed windows. Carpeted. Radiator. Central chandelier light.
Bedroom 2
12' 3'' x 9' 3'' (3.73m x 2.82m)
Bedroom with double glazed window. Carpeted & decorated in neutral colours. Central ceiling light. Radiator.
Bedroom 3
7' 11'' x 8' 6'' (2.41m x 2.59m)
Single bedroom. Double glazed window overlooking the garden. Carpeted. Neutral décor. Radiator. Central ceiling light.
Bedroom 4
8' 1'' x 6' 3'' (2.46m x 1.90m)
Single room with double glazed window to the front. Radiator. Carpeted. Feature wall. Central ceiling light.
Garden
31' 8'' x 21' 3'' (9.64m x 6.47m)
Low maintenance enclosed garden that is perfect for entertaining. Block paved patio area and circular lawn area. Fenced. Side access to/from the front of the property. Wooden garden shed. Access to lounge via French doors.
Click to enlarge
| Name | Location | Type | Distance |
|---|---|---|---|

Romford RM5 2HL



















































