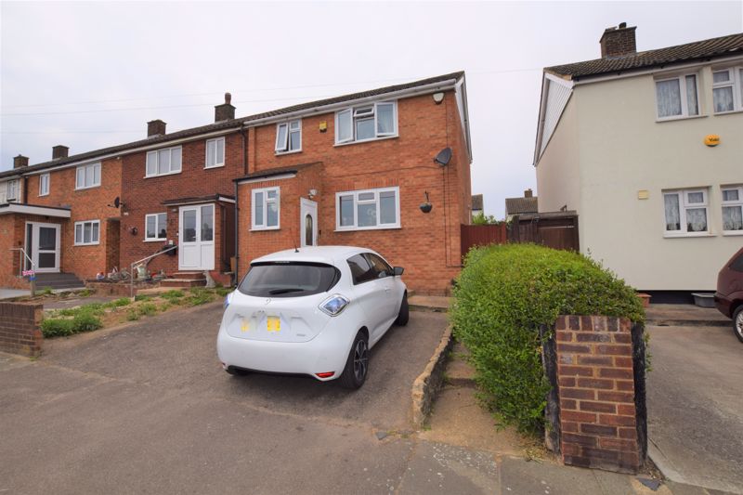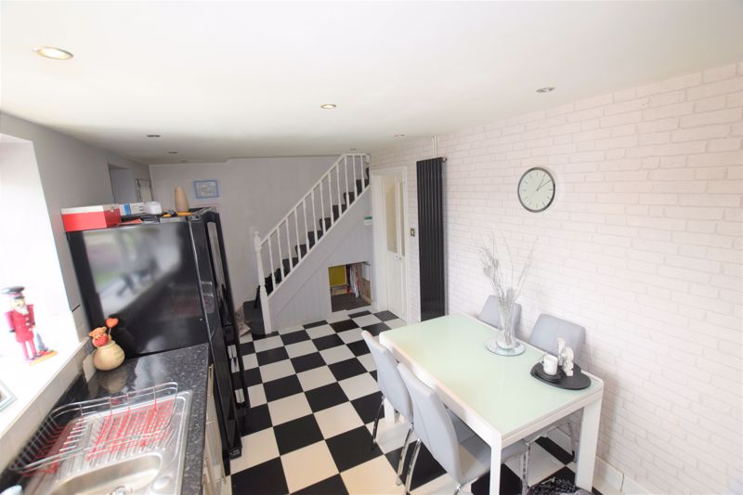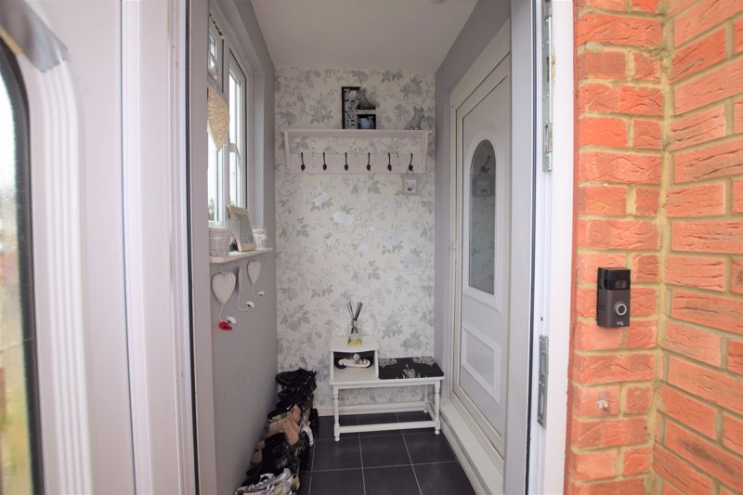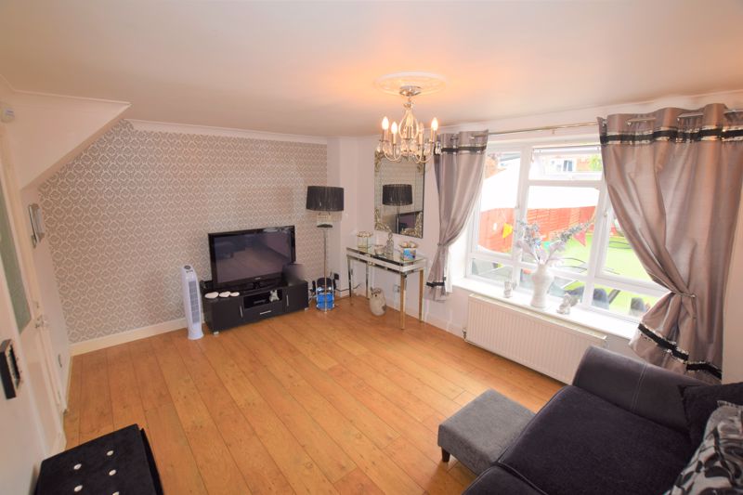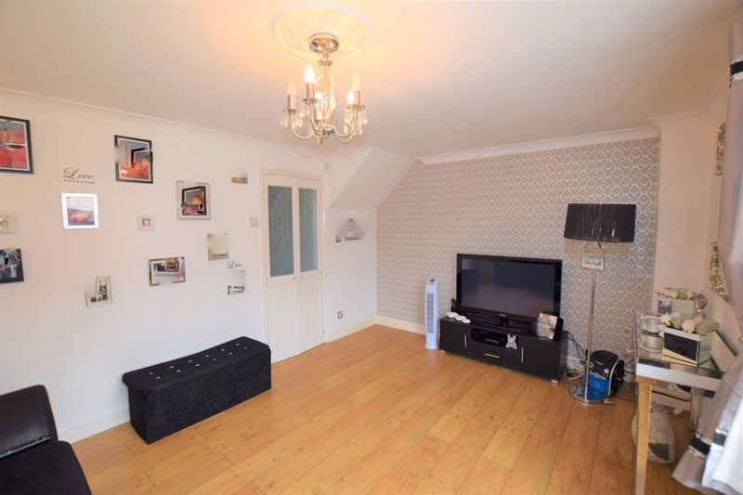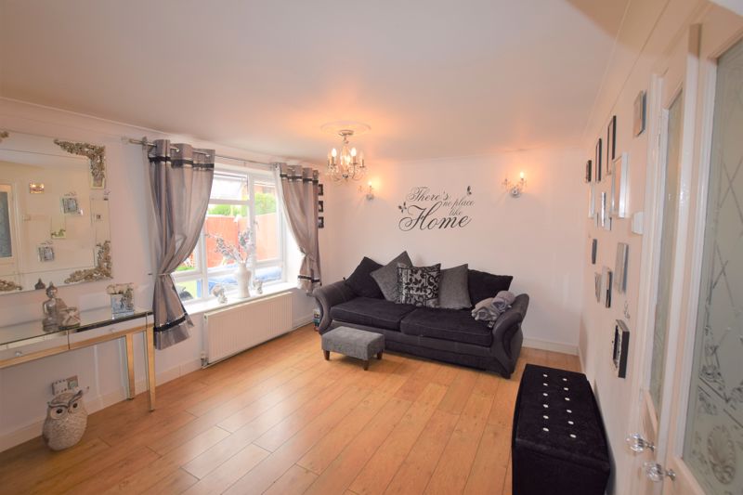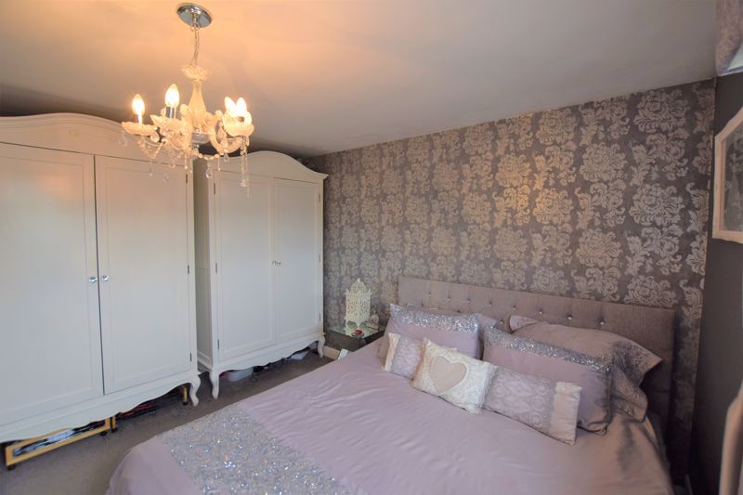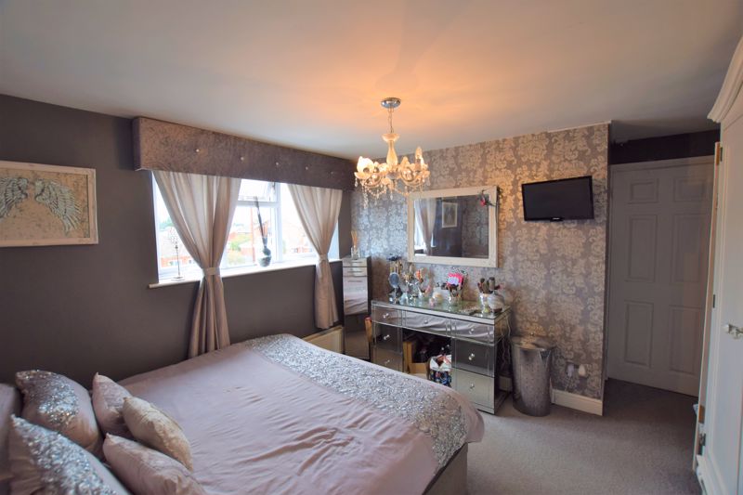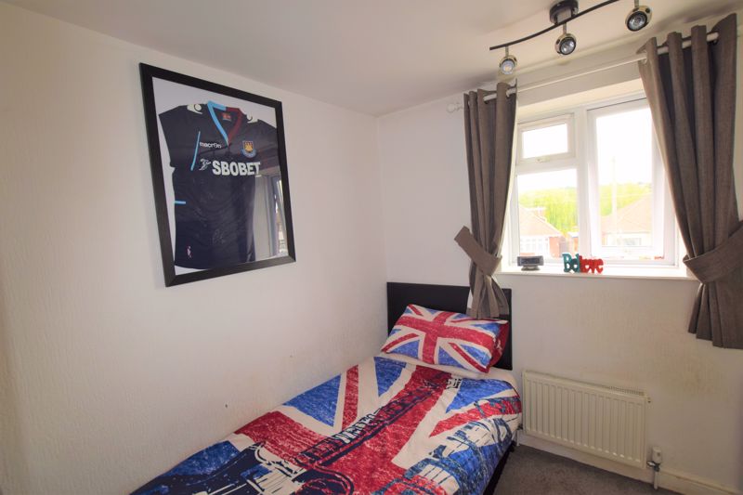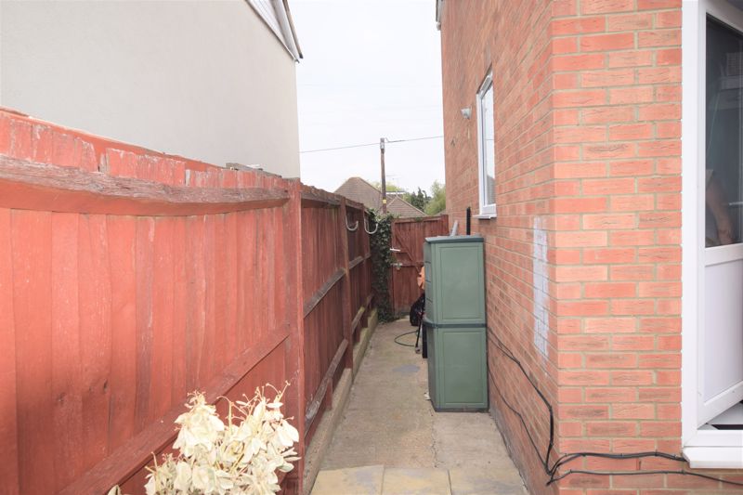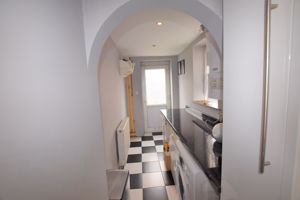Lodge Lane, Romford £365,000
Please enter your starting address in the form input below.
Please refresh the page if trying an alternate address.
- Chain Free
- End Terrace
- Double Glazing
- Gas Central Heating
- Utility Room
- Off Street Parking
- Potential to extend STPP
CHAIN FREE
SRB Property Management are delighted to offer for sale this 3 bedroom end terrace property situated in one of Collier Rows premier roads. The ground floor boasts a large kitchen/dining area with separate utility area and a family sized lounge room. The 1st comprises of family sized bathroom with shower and 2 double bedrooms and 1 single bedroom with a built in wardrobe. Being end of terrace you also have the added benefit of side access to the rear garden, which is low maintenance with a decking area and astro-turf and the opportunity to extend the property to both the ground floor and the loft space STPP.
Ideally located for all of Collier Rows shops and local amenities. Situated on direct bus routes for Romford and Hainault. Just fifteen minutes to Romford station and Hainault tube station for direct links to central London. Great commuter roads for Essex and London areas by way of the A12, A127, M25 and M11.Viewings by appointment only.
Front of Property
Off Street parking, side access to rear garden.
Kitchen/Diner
19' 10'' x 9' 0'' (6.04m x 2.74m)
Double Glazed windows overlooking front of the property, fully fitted with white units and black work surface, built in oven, hob and extractor, floor laid to tiles, spotlights to ceiling, radiator and access to separate utility room and rear garden.
Living Room
14' 10'' x 11' 1'' (4.52m x 3.38m)
Double Glazed window overlooking rear garden, central ceiling light along with wall lights, floor laid to laminate and large radiator.
Family Bathroom
7' 9'' x 5' 5'' (2.36m x 1.65m)
Double Glazed Window, walls tiled to ceiling from floor, over bath shower, ceramic sink and toilet, lino laid to floor, towel radiator.
Master bedroom
11' 9'' x 10' 11'' (3.58m x 3.32m)
double glazed window overlooking front of the property, central ceiling light, radiator and floor laid to carpet.
Bedroom 2
11' 11'' x 8' 10'' (3.63m x 2.69m)
double glazed window overlooking rear of the property, central ceiling light, radiator and laminate laid to floor.
Bedroom 3
8' 10'' x 8' 1'' (2.69m x 2.46m)
double glazed window overlooking front of the property, radiator, central ceiling light, floor laid to carpet.
Rear Garden
35' 10'' x 25' 3'' (10.91m x 7.69m)
Decking area, astro turf grass area, side access leading to front garden.
Click to enlarge
| Name | Location | Type | Distance |
|---|---|---|---|
Romford RM5 2HX





