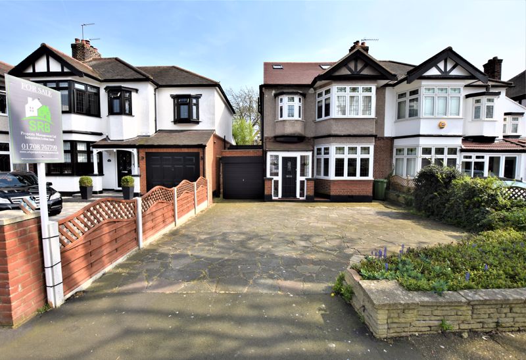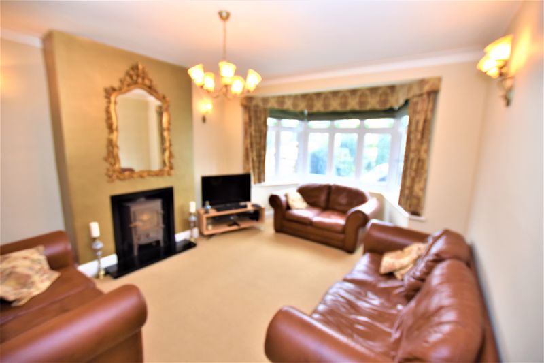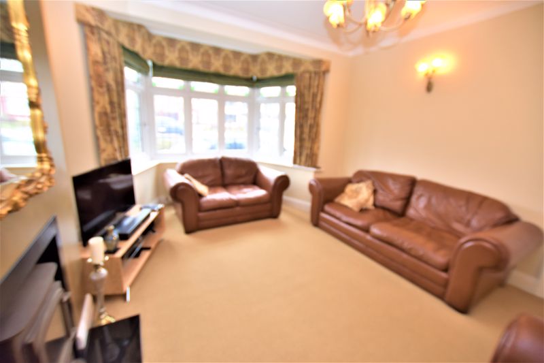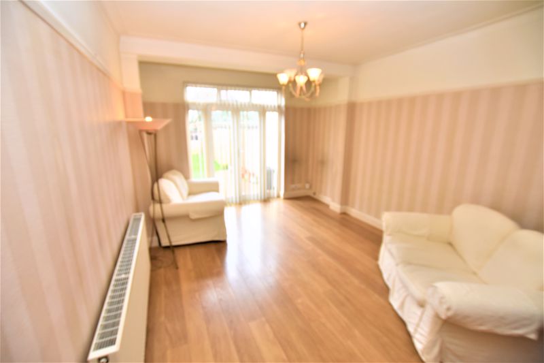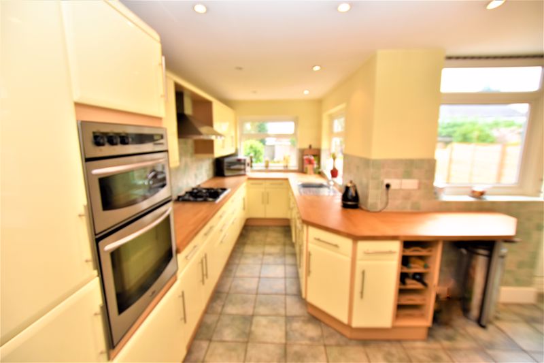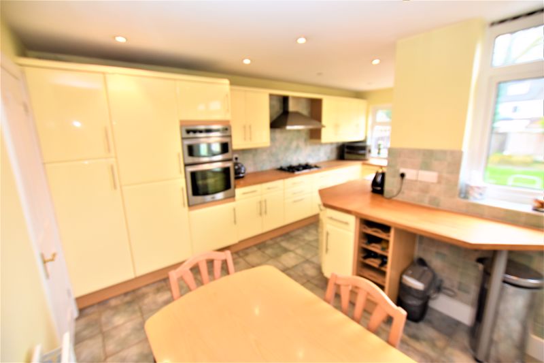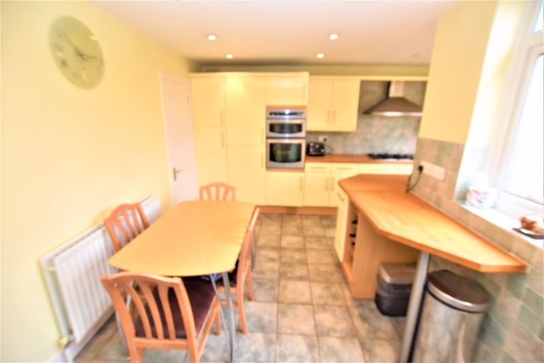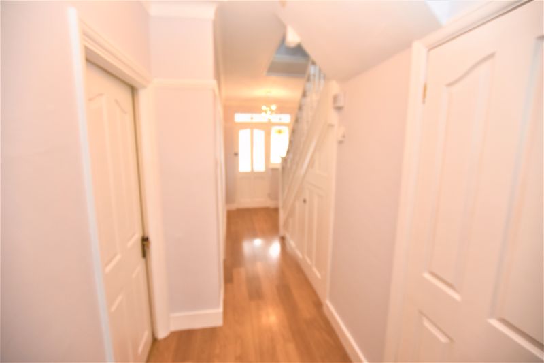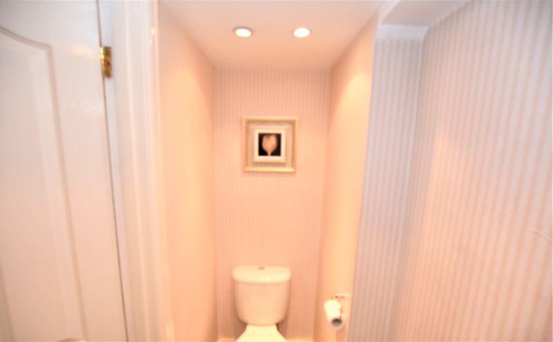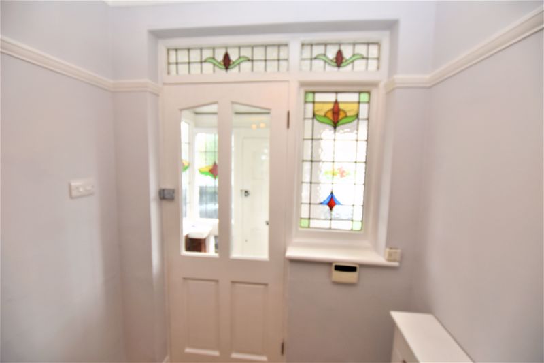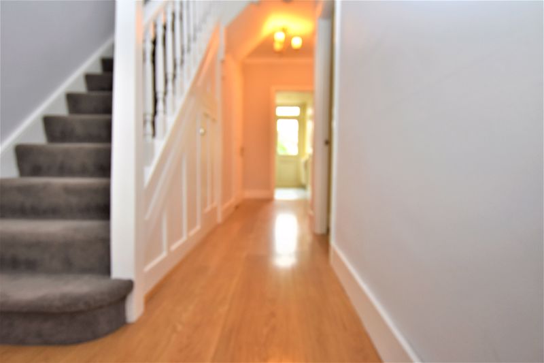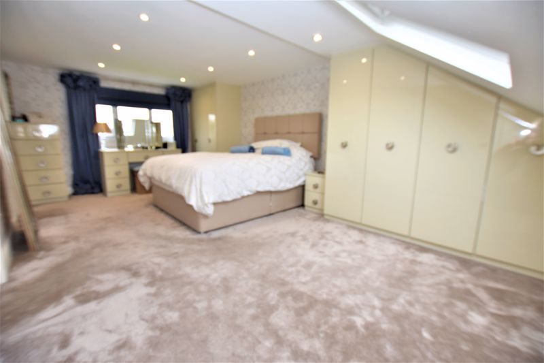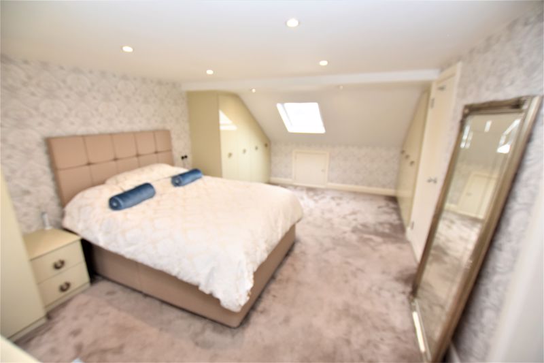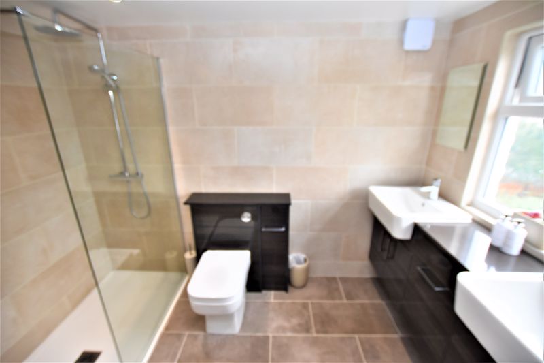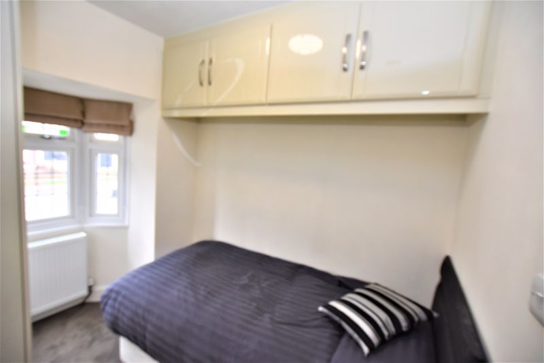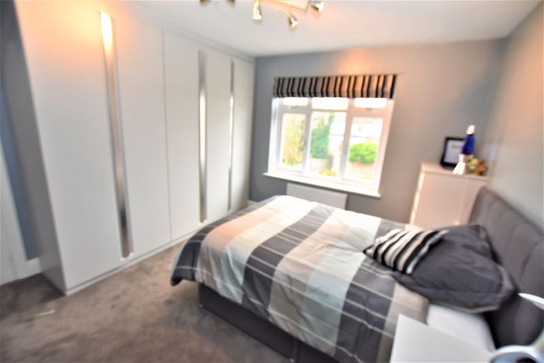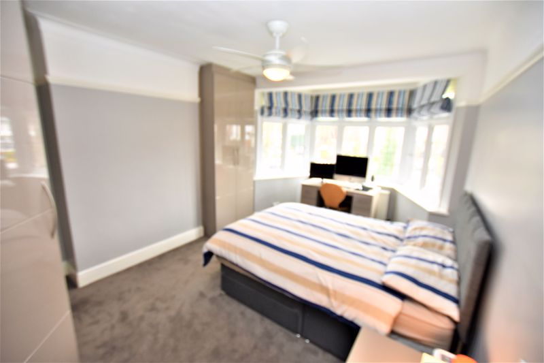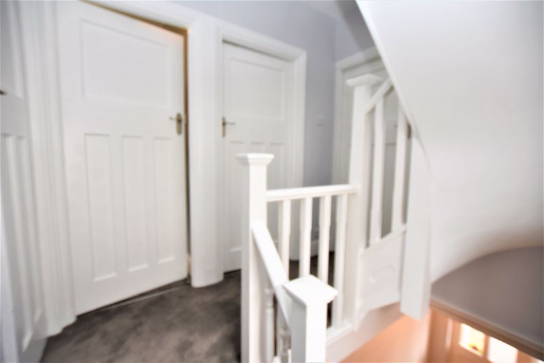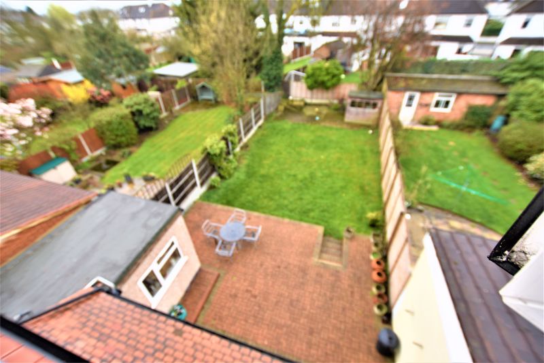Main Road, Romford £645,000
Please enter your starting address in the form input below.
Please refresh the page if trying an alternate address.
- Loft Conversion with En-Suite
- Modern fitted kitchen/diner with utility room
- 2 receptions
- Downstairs WC
- Integral Garage
- Off Street Parking
- Good Size Rear Garden
- Potential to extend STPP
- Double Glazing
- Gas Central Heating
SRB Property Management are delighted to offer for sale this four bedroom semi-detached house in the sought after location of Gidea Park. Situated conveniently for Gidea Park Main Line Railway Station, local schools, Romford Town Centre and major road links. This well maintained and presented family home offers a good sized living room with a working feature fire place and stunning bay window, a second reception with french doors leading on to the rear garden, a fully fitted kitchen with eating area and separate utility room, ground floor toilet and large entrance hallway with stunning original stained glass windows. To the first floor there are three bedrooms two of which are double and all have fully fitted professionally hand built storage, a four piece modern family bathroom with separate bath and shower. To the second floor there is an impressive master double bedroom with professionally hand built storage and En-suite with his and hers hand basin's and walk-in shower. The property is very tastefully decorated throughout and has been well kept by its present owners. It also offers gas central heating throughout, double glazing, off street parking for several cars and an integral Garage. Potential to extend further (STPP). EPC D. Council Tax Band E. VIEWING BY APPOINTMENT ONLY.
Entrance Hallway
20' 0'' x 5' 11'' (6.09m x 1.80m)
Entered via porch through wooden door with stained glass side lights, terracotta tiled floor in porch, cornice to ceiling and picture rail to freeze, floor laid to wood laminate, wooden radiator cupboard, under stair storage, stairs laid to luxury carpet leading to first floor
Living Room
16' 6'' x 12' 6'' (5.03m x 3.81m)
Double glazed bay window to front elevation, cornice to ceiling, floor laid to carpet, feature fireplace with log burner, wall lighting and central pendant, electrical outlets and radiator
Second Reception
16' 0'' x 11' 0'' (4.87m x 3.35m)
Double glazed french doors with side lights to rear elevation, cornice to ceiling with picture rail to freeze, floor laid to wood laminate, pendant lighting, electrical outlets and radiator.
Kitchen/Breakfast Room
16' 1'' x 15' 0'' (4.90m x 4.57m)
Double glazed windows overlooking rear garden, fully fitted cream units with real wood work surfaces, floor laid to ceramic tiles, built in eye level oven, 5 burner gas hob and extractor fan, dining table area and door leading to utility room and integrated garage, spot lights to ceiling, electrical outlets and radiator. door leading to rear garden.
Utility room
6' 0'' x 5' 0'' (1.83m x 1.52m)
Work surface and spaces for appliances with electrical outlets and plumbing. Boiler housing. Integral door to garage.
Downstairs WC
Two piece suite consisting of white close coupled toilet and hand basin with chrome taps, spot lights to ceiling. Tiled flooring. Spot lights and extractor fan.
Family Bathroom
6' 9'' x 6' 8'' (2.06m x 2.03m)
Double glazed window to rear elevation, white four piece suite consisting of back to wall bath on chrome feet with shower mixer tap, white gloss vanity unit with hand basin, close coupled button flush toilet and quadrant shower cubical with glass enclosure, floor laid to tiles and walls fully tiled floor to ceiling in modern grey finish, chrome radiator towel rail, illuminated mirror cabinet and spotlight lighting.
Bedroom 1
15' 10'' x 11' 7'' (4.82m x 3.53m)
Double glazed bay window to front elevation, picture rail to freeze, floor laid to luxury carpet, fully fitted professionally hand built wardrobes, electrical outlets, lighting pendant and radiator
Bedroom Two
12' 0'' x 11' 7'' (3.65m x 3.53m)
Double glazed window to rear elevation, floor laid to luxury carpet, fully fitted professionally hand built wardrobes and drawer units, electrical outlets, light pendant and radiator.
Bedroom Three
9' 7'' x 6' 11'' (2.92m x 2.11m)
Double glazed bay window to front elevation, floor laid to luxury carpet, fully fitted professionally hand built wardrobes and high level storage, electrical outlets, lighting pendant and radiator.
First Floor Landing
Floor laid to grey luxury carpet, original doors leading to bedrooms and family bathroom, double winding staircase with white painted wooden spindles and handrail leading to second floor loft conversion, skylight to ceiling. Original stained glass window allowing light to first floor landing.
Fourth Master Bedroom
18' 10'' x 11' 5'' (5.74m x 3.48m)
Double glazed window to rear elevation and velux type roof light to front, floor laid to grey luxury carpet, fully fitted professionally hand built wardrobes and matching drawer units, spotlights to ceiling and storage to eaves. Door leading to en suite bathroom, electrical outlets and radiator.
Master Bedroom En-Suite
9' 0'' x 5' 6'' (2.74m x 1.68m)
Double glazed window to rear elevation, walk-in shower tray with glass screen, vanity cabinet toilet and his and hers hand basins on vanity units. two mirrored wall cabinets, chrome radiator towel rail. floor laid to ceramic tiles and walls fully tiled floor to ceiling.
Garage
Up and over garage door accessed from front driveway. Integral access from utility room.
Rear Garden
Accessed via kitchen or French doors from Second Reception Room onto large brick paved patio. Steps down to the lawn area. Securely fenced on all sides. Scope to add rear extension or conservatory (subject to relevant planning permissions).
Click to enlarge
| Name | Location | Type | Distance |
|---|---|---|---|
Romford RM2 6PA





